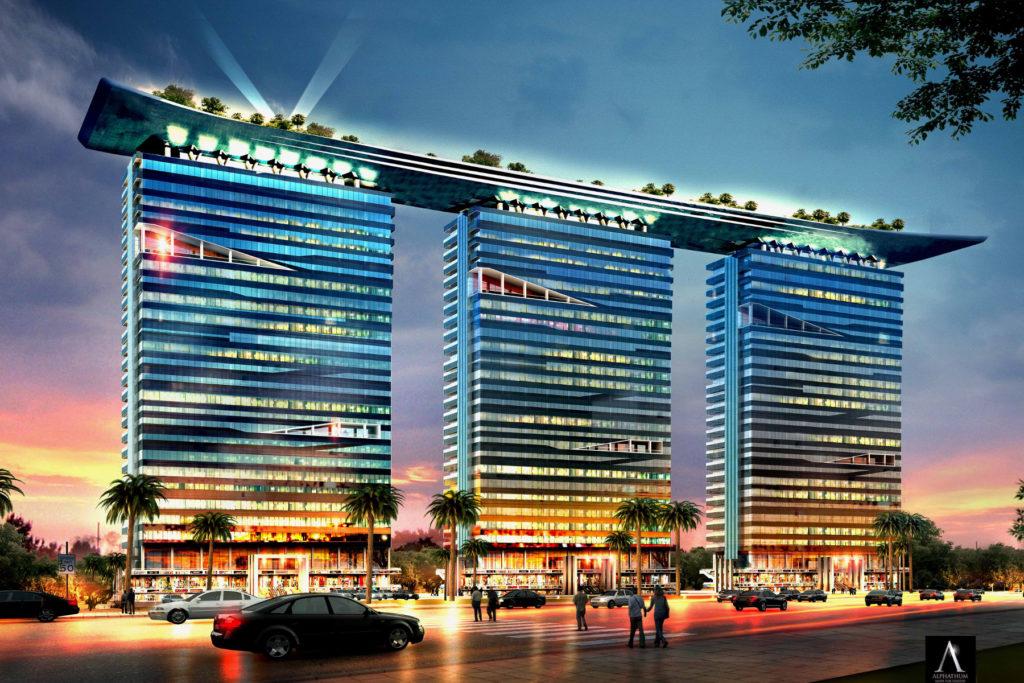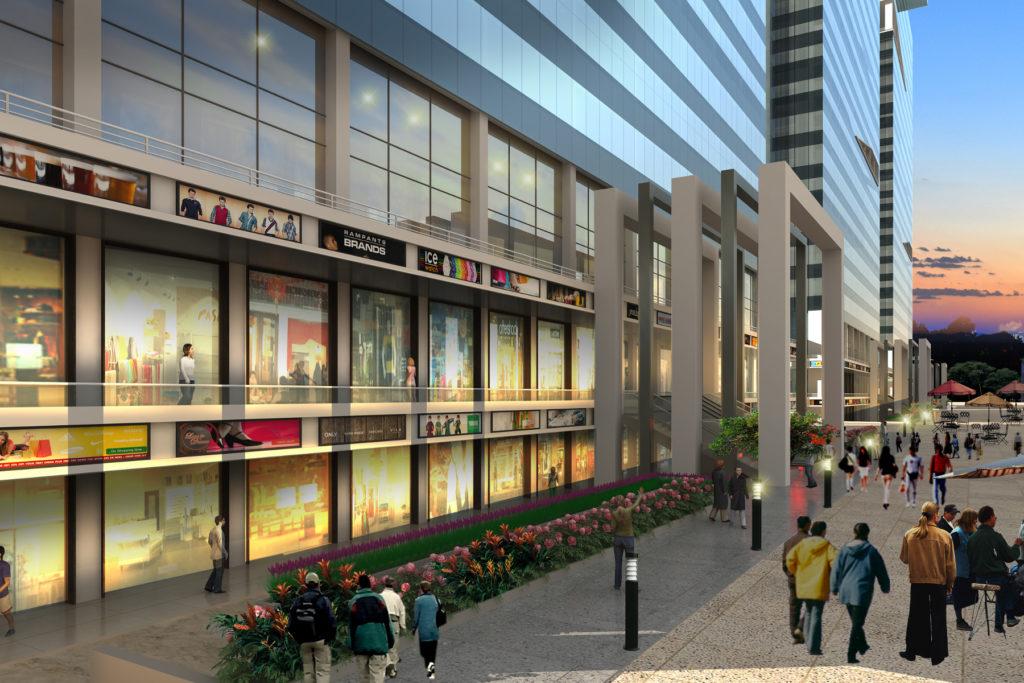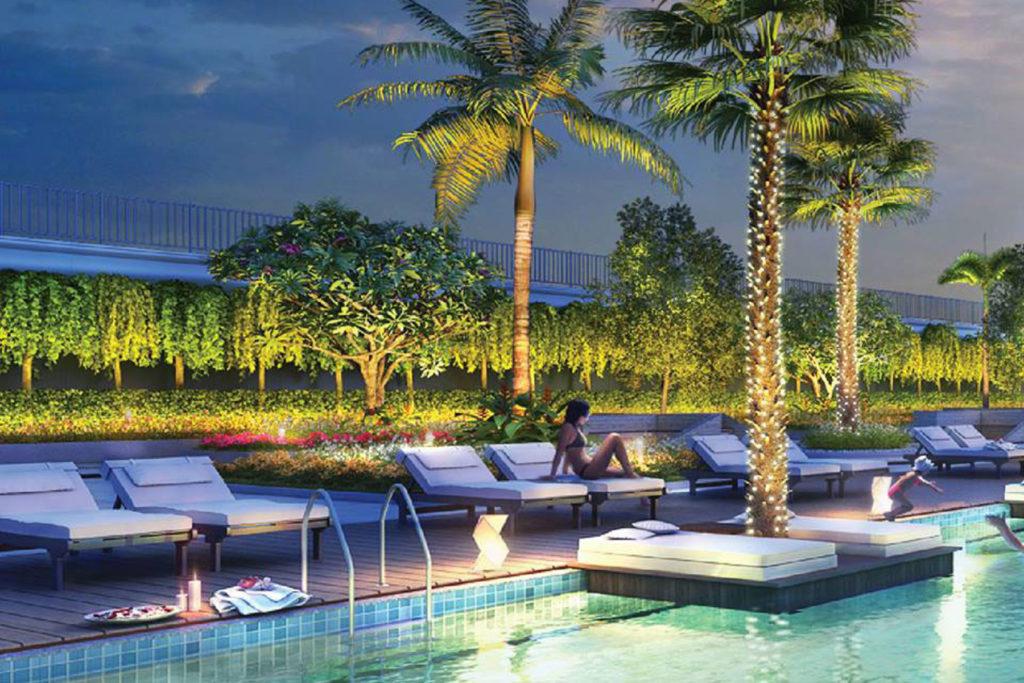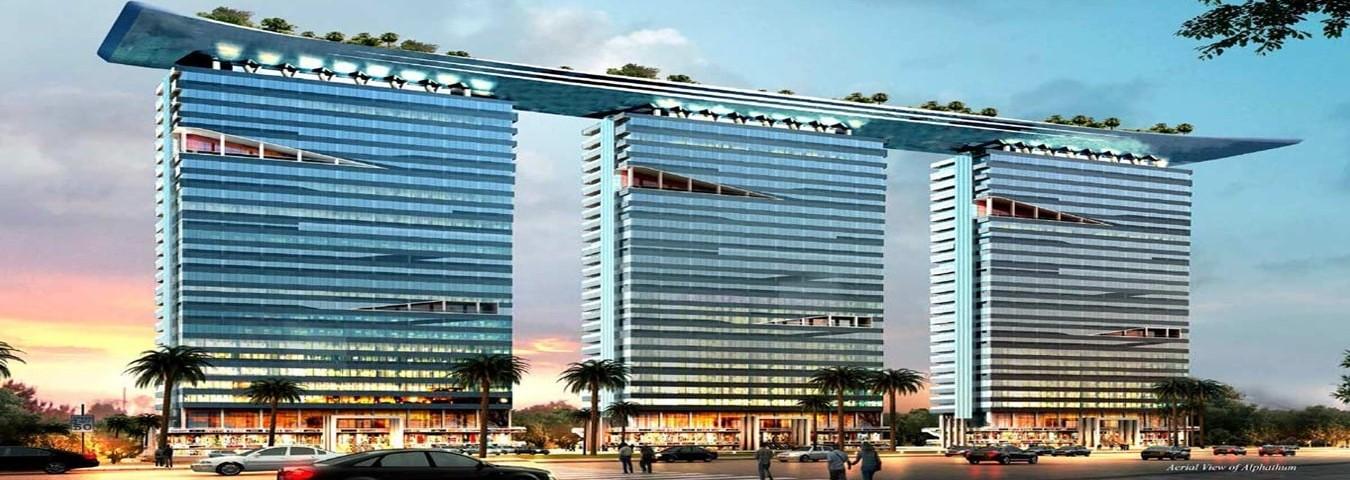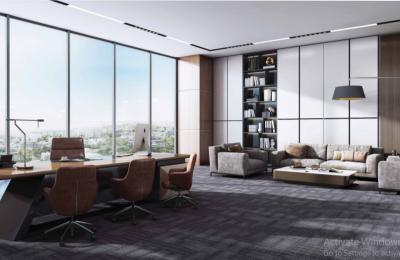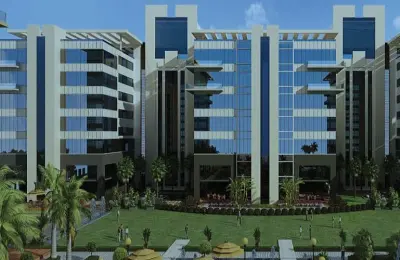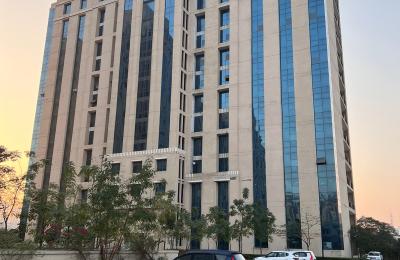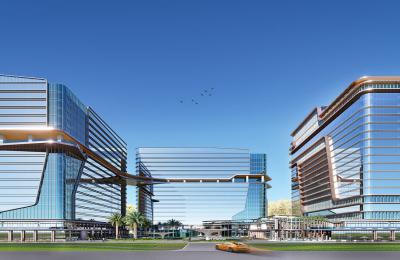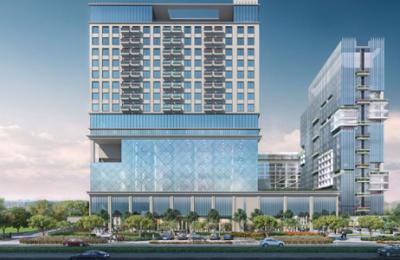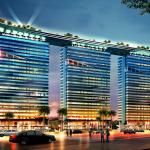Office Space in Bhutani Alphathum
Size : 200 sq ft
Payment Plan : 10:85:5
Assured Return : 12%
Starting Price : ₹ 2.50 Lakh
Project Name : Bhutani Alphathum, Noida
Builder Name : BHUTANI Group
About Bhutani Alphathum
Bhutani Alphathum is a modern commercial real estate project located in Sector 90, Noida, developed by Bhutani Infra. This project is designed to offer cutting-edge office spaces and retail options with futuristic infrastructure, catering to both established companies and startups. Bhutani Alphathum is well-known for its distinctive architectural feature: the world's largest rooftop infinity pool that connects three high-rise towers.
Layout:
Bhutani Alphathum is spread over 25 acres and features three high-rise towers that house both office and retail spaces. The three towers are connected via the rooftop infinity pool, providing a seamless transition between the structures.
Masterplanning
• Areas- The complex is spread over 25 acres with 21 lac sqft of workspace areas; Built to hold 20000 people
• Site- massing and layout 12 distinct building blocks provide integrated live-work-play functions; A prestigious 100 m high tower
• Circulation- Well planned access at all levels, channels through building cores and integrally Connected for quick and efficient movements; Total 55 no. Lifts, with a speed of fastest ones at 2.5m
Indoor and common areas
• Parking- Total 3000 cars parking, of which 500 are at surface level. Parking spread over 25 acres In 2 basements, with higher height for future additional parking; Extendable up to 4200 nos
• Pedestrian- network Pedestrian focused circulation design ensuring uninterrupted flow; Dedicated 1.1 km of walkways
• Atriums- Grand experience by atrium framed entry for all large buildings; Unique bio-atriums
• Breakout areas- Richly interspersed balconies, verandahs, terraces, and sky courts, add diversity and provide a sense of relief from cold modern indoors
STRUCTURE Shell
• Systems- A hybrid system of foundations consisting of rafts provides a robust And built-to-last base for the entire system; Designed for zone 4 Earthquake detailing
• Structural Elements- large spans, optimized structural grid, and framed structural system. On-site batching plant to maintain Standards of concrete production. Strict testing of materials, Steel and concrete mix supplemented By 3rd party testing to give the greatest level of quality assurance; 15000 mt of steel (Equiv. To 2 Eiffel Towers) and 1.6 lac cum concrete (Equiv. To 2 empire state buildings) Will be used
• Masonry- Use of advanced cellular lightweight concrete blocks for walls
Envelope
• Façade system- Integrated design engineering approach is the highlight where both unitized and semi unitized type systems are used based on particular building requirements; Energy optimized and unique memorable imagery
• Glazing- Use of high-performance glasses specified as per energy simulation analysis
• Fascia- materials Innovative use of glass and aluminum
• Shading- The entire complex is oriented to minimize solar gain. Further, various measures to add shading by the use of projections, recesses, and fins add richness to the façade while creating day-lit and glare-free workspaces inside; Large trellised area provides semi-covered terrace functional And a visual delight
• Roofs- Green in the true sense of the word, the roofs are devised out of a planting system that ensures year-round Vegetation, while also providing insulation and a joyful usable space; 2 acres of terrace gardens
SUSTAINABILITY Adequacy
• Energy Energy conscious planning ensures lower requirements for lighting. While reducing operational demand, Adequacy is ensured by power backup that is provided on the modular basis is provided; 30% lower demands, Total 16 MW dg backup
• Water Rainwater harvesting and a triple run water cycle, ensures every drop counts Zero discharge complex
• Comfort High-efficiency chillers and advanced controls ensure indoor comfort. A mix of strategies-such as by use of mystifiers provide comfortable outdoors and common areas
Access and controls
• Physical- Carefully planned to secure, survey, impede and detect unwanted intrusions
• Wired- Integrated solution for all voice, data, and internet requirements
• Safety- Highest standards of provision for fire detection and safety 6.6 lac liter of fire tanks
Appropriateness
• Armature A unique and cutting edge solution to enhance the utilization of outdoor urban spaces Shades cools, lights and connects
• Renewable Harnessing the power of the sun
• Responsible Development- Based on principles that promote consumption in a manner that stays aware, minimizes waste and Promotes recycling. An environmentally responsible and ecologically conscious way of building; Local material and flyash used, Promote flora and fauna
- Wifi
- Parking
- Swimming pool
- Balcony
- Security
- Air Conditioning
- Hi-street Retail
- Rooftop Restaurants
- Putting Greens
- Hi capacity elevators
- Spa & Massage
- Romantic Proposal Point
Explore nearby amenities to precisely locate your property and identify surrounding conveniences, providing a comprehensive overview of the living environment and the property's convenience.
- Hospital: 5km
- Super Market: 1km
- School: 4km
- Entertainment: 500m
- Airport: 40km
- Railways: 16km
- Bus Stop: 1km
- Mall: 7km
- Bank: 3km
- DND flyover: 16km
- Metro Station: 2.4km
- IGI Airport: 40km
- Express Way: 1.5km
Bhutani Alphathum, Noida
Bhutani Group is a prominent real estate developer based in India, primarily known for its commercial and residential projects. Founded in 1996 by Mr. Ashok Bhutani, the group has established a strong reputation for quality construction, innovative designs, and commitment to customer satisfaction.
-
Office
- 0 bedrooms
- 0 bathrooms
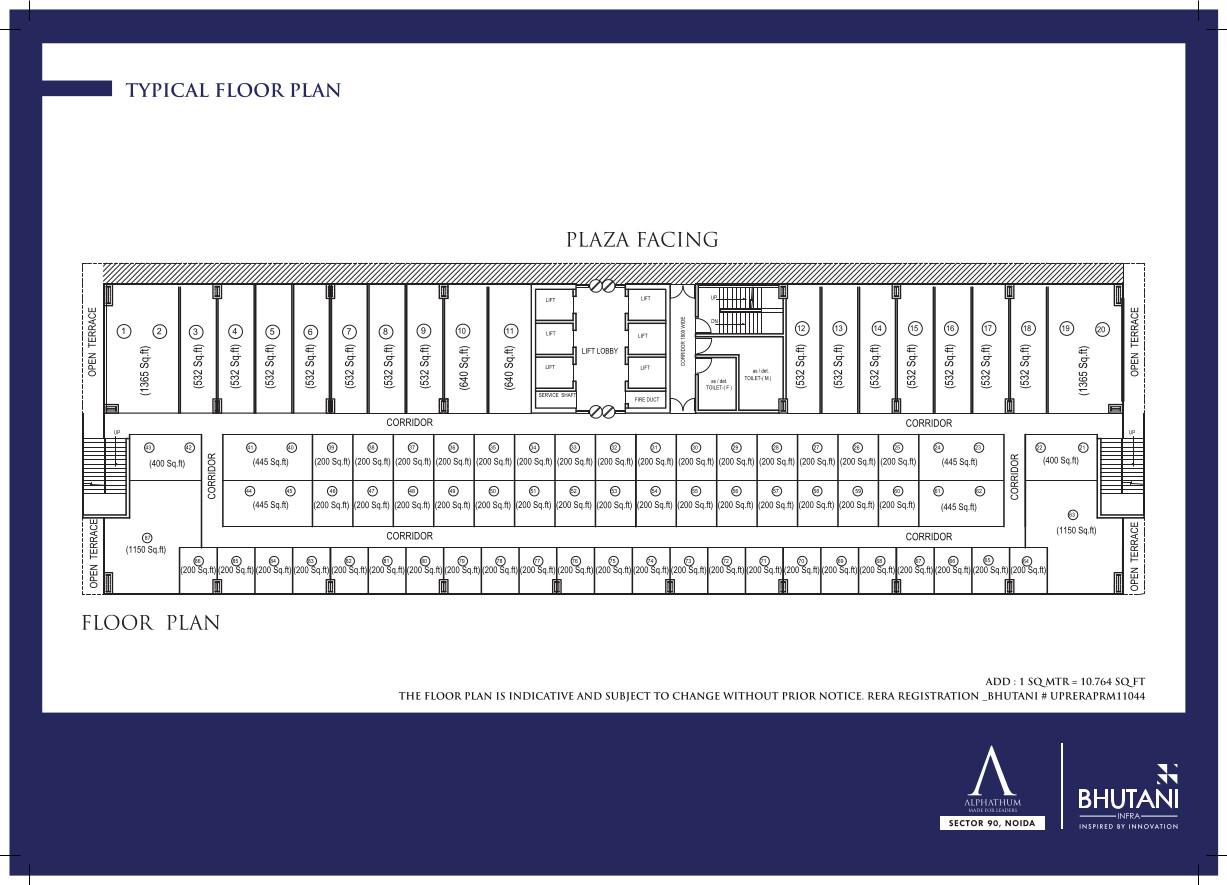
-
Master Plan
- 0 bedrooms
- 0 bathrooms

The Most Recent Estate
Popular Search
- Commercial Property in Greater Noida
- Office Space in Greater Noida
- Office space on noida expressway
- Small office space in noida
- Food court for sale in noida
- Studio apartment in noida price
- Luxury studio apartment in noida
- Commercial shops for sale in noida
- Commercial building for sale in noida
- Commercial property in noida
- Best commercial property in noida
- Studio apartment in noida ready to move
- Commercial property in noida sector 62
- Commercial property in noida sector 18
- Studio flat in noida for sale
- Office space in noida for sale
- Commercial space for sale in Noida
- Top Commercial Property in Noida
- Commercial space in noida
- Office space in noida
- Office space for sale in Noida
- Office space for sale in Noida sector 132
- Office space for sale in Noida sector 135
- Office space for sale in Noida sector 140
- Office space for sale in Noida sector 142
- Office space for sale in Noida sector 153
- Ready to Move office Space in Noida
- Independent office space in Noida for Sale
- Fully Furnished office space for sale in noida
- Office Space under 50 Lacs

